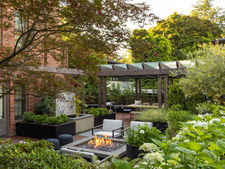
PORTFOLIO
Scot Eckley Inc. designs inspired gardens and outdoor spaces that are specific to each client’s needs and budget and the attributes of each site. We do not bring standardized nor preconceived responses to our projects. Instead, we craft gardens and outdoor living spaces that have their own individuality. We are passionate about finding economical and novel ways to use materials and plants to provide beautiful and enjoyable spaces for outdoor living.
BENTO
Award-winning private courtyard entry greets guests and doubles as outdoor living room. Custom concrete fire feature and privacy wall. Glanter and Jones heated bench. Steel planters and entry gate. Ipe lounging deck. Cedar and cedar and steel privacy screens. Tropical-inspired planting.
Photo credit: Miranda Estes Photography
ARCHER POINT
Conversation-centric fire table, mesmerizing raised water feature, grand steel and wood pergola over culinary and entertainment space, lush gardens, privacy fencing.
Photo credit: Rob Perry and Derek Reeves
SKYLINE
A condominium terrace with fibercrete and fiberglass planting containers. Dedicated outdoor dining space. And dedicated lounging space with Paloform fire feature. Custom Ipe benches. Black polished stone accents.
Photo credit: John Granen Photography
MIDDLEHILL
A multi-level garden with varied entertaining and seating spaces. With an outdoor fireplace, formal herb beds, lawn, water feature and hidden dog run
Photo credit: Miranda Estes Photography and Alex Hayden Photography
CULINARY ESCAPE
City garden with outdoor living on both sides of the house. Stone, steel, concrete and wood combined to create spaces for outdoor lounging, dining, cooking (notice the pizza oven?), play and fitness.
Photo credit: John Granen Photography
SMALL AND PLAYFUL
Small side yard transform. Neglected space becomes concrete patio and 2 deck to create space for outdoor dining, lounging and play. Features include deck cable railings, magnetic privacy screens/play panels, bird bath, secret niches in stone walls for children to hide trinkets.
Photo credit: Will Austin Photography
NORKIRK
Deck with dedicated outdoor lounging and dining spaces. Build-in bench around custom steel fire feature. White masonry screen wall. Steel planters. Hidden storage. Cedar fence with wall planters.
Photo credit: John Granen Photography
MERCER ISLAND CONTEMPORARY
Expansive wooded hillside property with decks, stone terraces, and private courtyard. Features include water feature, Corten steel planters, sliding gates, antique granite plank paving, horseshoe art sphere, stone doggy water bowl with refill.
Photo credit: Alex Hayden Photography
BEACHSIDE
Small private deck with built in seating and fire feature. Decorative gravel paving. Custom sliding gate. Privacy bamboo planting.
Photo credit: John Granen Photography
HILLTOP
Contemporary landscape for a LEED Gold/5-Star Built Green Certified home. Features include water features, Golden crushed gravel entry courtyard, Corten steel planters and lawn steps, permeable paver driveway and formal lawn.
Photo credit: Rob Perry and Derek Reeves


































